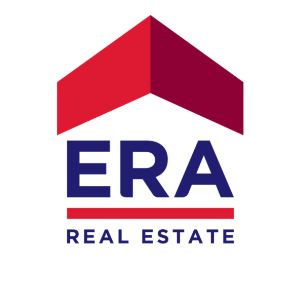Land for sale
Loading..
Something went wrong, please try again.-
-
Asking price79000 € 79.000
- View this property on the website of the agency.
-
-
-
More about this property
-
For more information or to contact the seller:
-
-
Description
Along the Oorbeeksesteenweg in Tienen, we find to the right of house number 192 this building plot intended for closed construction on a land area of 5a 81ca.
The plot is located along a sufficiently equipped road, city water, sewerage and natural gas are present in the street.
The following building regulations apply to the plot: single-family house only, pitched roof, building line contiguous to the front facades of adjacent houses, maximum building depth on ground floor 15m and on first floor 12m, 2 full-fledged upper storeys and a possible furnished attic under the pitched roof covering, ridge line maximum the ridge height of house number 192. No metal cladding, exposed asphalt products or glazed bricks. Facades in brick. A basement is allowed. Terrace of max 30m².
A garden house or other detached outbuilding is allowed with a maximum ground surface of 30m². Construction with a maximum ridge height of 3m50. -
Listing features
Property type Land Description of the property Building plot Cadastral income € 5 Flood-prone area Not in flood-prone area
Find detailed information about this property on Realo ExplorerFind more features on the website of the seller
-
Published by
Our office is well-versed in all aspects of real estate transactions. Choosing ERA Immopunt means opting for an experienced guide through the legal, technical, and administrative maze that the real estate market often presents. But we want to be much more than just a mediator when it comes to sellin... Read moreView this property on the website of the agency. -
Reveal the price history of Oorbeeksesteenweg rv 192, 3300 Oorbeek, Leuven via Realo Explorer
-
Popularity
38 views since listed For Saleon 12/09/24Nobody saved this property -
63%
Mobility score
This property has an average mobility score, based on the distance to nearby amenities.
-
Train stationWithin cycling distance
-
Bus stationWithin walking distance
-
Oorbeek City centerWithin walking distance
-
SchoolsWithin cycling distance
-
StoresWithin walking distance
-
Highway exit2.1km away
-
-
Neighbourhood rating
We need more ratings to calculate an average rating.
How would you rate Oorbeek-Verspreide Bewoning?
Click to rate Terrible Poor Average Good Excellent -
-
More about this property
-
For more information or to contact the seller:
-
-
Recommended
-
-
-
Land for sale around Oorbeek
For sale around Oorbeek
Land for sale in Bost (3300)
Land for sale in Goetsenhoven (3300)
Land for sale in Hoegaarden (3320)
Land for sale in Kumtich (3300)
Land for sale in Meldert (3320)
Land for sale in Oorbeek (3300)
Land for sale in Outgaarden (3321)
Land for sale in Roosbeek (3370)
Land for sale in Tienen (3300)
Land for sale in Vissenaken (3300)
Land for sale in Willebringen (3370)
Land for sale in Zétrud-Lumay (1370)
Oorbeek
Properties around Oorbeek
-
-
This home valuation is Realo's estimate market value. It is based on an extensive set of data of this house and its neighbourhood.This estimate was hidden at the owner's request.The energy performance certificate (EPC) informs potential buyers and tenants about the energy performance of the home by means of a code on a scale ranging from very energy efficient (green) to non-energy (red).-

- Contact the seller
- ERA immopunt
-

- Contact the seller
- ERA immopunt
 Add travel destination
Calculate the travel time from this house to one of your important places.
Add travel destination
Calculate the travel time from this house to one of your important places.
-












