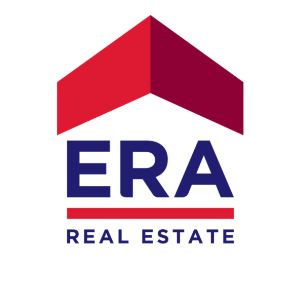Investment property for sale
Loading..
Something went wrong, please try again.-
-
Asking price1150000 € 1.150.000
- View this property on the website of the agency.
-
-
-
More about this property
-
For more information or to contact the seller:
-
-
Description
Location:
This property is ideally located: in the centre of Zaventem, close to approach roads and within walking distance of the commercial centre, public transport (train and bus), Zaventem Park, shops, restaurants,...
Layout:
Level +0 : 4 garages, 4 cellars, a common entrance hall and a courtyard
habitable sp.: 147.8m²
Level +1 :
Flat 1 : entrance hall with separate toilet, spacious living room (30.9m²), kitchen (8.8m²) with access to terrace, bedroom (15.2m²) and bathroom
Flat 2: entrance hall with separate toilet, spacious living room (29.4m²), kitchen (6.5m²) with access to terrace, bathroom and 2 bedrooms (15m² and 8m²)
habitbale sp.: 165.1m²
Level +2:
Flat 1 : entrance hall with separate toilet, spacious living room (30.9m²), kitchen (8.8m²) with access to terrace, bedroom (15.2m²) and bathroom
Flat 2 : entrance hall with separate toilet, spacious living space (29.4m²), kitchen (6.5m²) with access to terrace, bathroom and 2 bedrooms (15m² and 8m²)
Gross surface area: 165.1
Additional information and assets:
EPB's B, C and F
Compliant electricity certificates
4 garages and 4 cellars
presence of south-facing solar panels
ideal location in the centre of Zaventem-
Double glass
-
Cellar
-
-
Listing features
Find detailed information about this property on Realo ExplorerFind more features on the website of the seller
-
Published by
ERA is marktleider en daar zijn we trots op. Niemand doet meer transacties per dag. Maar vooral, niemand maakt meer Belgen tevreden door de verkoop of koop van hun woning. Met onze lokale kantoren mogen we gerust stellen dat geen enkele andere vastgoedonderneming de gevoeligheden en nuances van de l... Read moreView this property on the website of the agency. -
-
7/112024Listed for sale : €1.150.000
-
-
Popularity
19 views since listed For Saleon 07/11/24Property saved 2 times -
87%
Mobility score
This property has an excellent mobility score, based on the distance to nearby amenities.
-
Train stationWithin walking distance
-
Bus stationWithin walking distance
-
Zaventem City centerWithin walking distance
-
SchoolsWithin walking distance
-
StoresWithin walking distance
-
Highway exit980m away
-
-
Neighbourhood rating
We need more ratings to calculate an average rating.
How would you rate Watertoren?
Click to rate Terrible Poor Average Good Excellent -
-
More about this property
-
For more information or to contact the seller:
-
-
Recommended
-
-
-
Investment properties for sale around Zaventem
For sale around Zaventem
Investment properties for sale in Berg (1910)
Investment properties for sale in Diegem (1831)
Investment properties for sale in Erps-Kwerps (3071)
Investment properties for sale in Kortenberg (3070)
Investment properties for sale in Machelen (1830)
Investment properties for sale in Melsbroek (1820)
Investment properties for sale in Nossegem (1930)
Investment properties for sale in Perk (1820)
Investment properties for sale in Peutie (1800)
Investment properties for sale in Steenokkerzeel (1820)
Investment properties for sale in Sterrebeek (1933)
Investment properties for sale in Zaventem (1930)
Zaventem
Properties around Zaventem
-
-
This home valuation is Realo's estimate market value. It is based on an extensive set of data of this house and its neighbourhood.This estimate was hidden at the owner's request.The energy performance certificate (EPC) informs potential buyers and tenants about the energy performance of the home by means of a code on a scale ranging from very energy efficient (green) to non-energy (red).-

- Contact the seller
- ERA Leus (Sterrebeek)
-

- Contact the seller
- ERA Leus (Sterrebeek)
 Add travel destination
Calculate the travel time from this house to one of your important places.
Add travel destination
Calculate the travel time from this house to one of your important places.
-






























