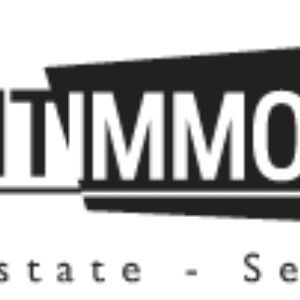House for sale
Loading..
Something went wrong, please try again.-
-
Asking price675000 € 675.000
- View this property on the website of the agency.
-
-
-
More about this property
-
For more information or to contact the seller:
-
-
Description
Link to book an appointment online that you will kindly honor!
http://www.eventimmo.be/en/make-appointment/10148
Useful documents and addresses always available on our website www.eventimmo.be
In a quiet street between Place Dailly and Josaphat Park, 290 m² single-family house on 2 ares 45 centiares - Year of construction: 1910 - Frontage: 6 m - Lower first floor: 90 m² gross - Ceiling heights of 2.65 m h - Clearance of 9.25 m² - Coal cellar of 4.15 m² with 2 gas and 2 electric meters - Front room bedroom 1 or study of 16.65 m² with laminate parquet flooring, x2 glazing throughout, videophone, and cupboard - 2-room en suite bedrooms of 29 m² with laminate parquet over tiled floor, ground-level access to 155 m² garden - Bathroom of 12 m² with tiled floor, bath, laundry room, double washbasin unit, wall-hung WC (1), Vaillant Ecotec + boiler - Upper first floor : 90 m² Gross - 18 m² hallway with tiled floor, marble staircase, moulded ceiling Living/kitchen 3 rooms in a row of 60 m²: 18.20 m² front room with floor, marble fireplace, and moulded ceiling - 17.75 m² central room with floor, marble fireplace, moulded ceiling, wooden door with glazing - Rear: 23 m² open-plan dining room/kitchen with tiled floor, molded ceiling, breakfast nook, equipped with fridge-freezer, dishwasher, sink with drainer, ceramic hob, oven and microwave - Spiral staircase access to 155 m² garden - 3 m² checkroom with wooden floor - 1.15 m² suspended WC (2) - 1st floor: Area of 61 m-
Equipped kitchen
-
Garden
-
Double glass
-
Cellar
-
Terrace
-
Attic
-
-
Listing features
Property type House Bathrooms 3 Bedrooms 6 Habitable area 266m2 Estimated garden area 155m2 Year built 1910 Heating type Gas Cadastral income € 1.620 EPC value 248kwh/m2 (e) Energy classification E Find more features on the website of the seller
-
Published by
Fort de 25 ans d'expérience, Eventimmo se positionne comme le spécialiste immobilier à Bruxelles, couvrant toutes transactions, du résidentiel à l'industriel. Avec plus de 3000 transactions à notre actif et une base de données conséquente d'immeubles vendus, nous garantissons une évaluation... Read moreView this property on the website of the agency. -
-
18/102024Listed for sale : €675.000
-
-
Popularity
33 views since listed For Saleon 17/10/24Nobody saved this property -
-
More about this property
-
For more information or to contact the seller:
-
-
Recommended
-
-
-
Houses for sale around Schaerbeek
For sale around Schaerbeek
Houses for sale in Diegem (1831)
Houses for sale in Evere (1140)
Houses for sale in Grimbergen (1850)
Houses for sale in Haren (1130)
Houses for sale in Laeken (1020)
Houses for sale in Machelen (1830)
Houses for sale in Neder-Over-Heembeek (1120)
Houses for sale in Peutie (1800)
Houses for sale in Schaerbeek (1030)
Houses for sale in Sint-Stevens-Woluwe (1932)
Houses for sale in Strombeek-Bever (1853)
Houses for sale in Vilvoorde (1800)
Schaerbeek
Properties around Schaerbeek
-
-
This home valuation is Realo's estimate market value. It is based on an extensive set of data of this house and its neighbourhood.This estimate was hidden at the owner's request.The energy performance certificate (EPC) informs potential buyers and tenants about the energy performance of the home by means of a code on a scale ranging from very energy efficient (green) to non-energy (red).-

- Contact the seller
- Verbeek Grégoire
-

- Contact the seller
- Verbeek Grégoire
-






























