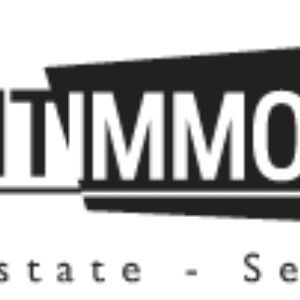Store for sale
Loading..
Something went wrong, please try again.-
-
Asking price265000 € 265.000
- View this property on the website of the agency.
-
-
-
More about this property
-
For more information or to contact the seller:
-
-
Description
Make an appointment online http://www.eventimmo.be/en/make-appointment/10103 - documents available on our website www.eventimmo.be
140 m² multi-purpose commercial first floor - Numerous operating possibilities including store, restaurant, graphic design offices, etc. - Beautiful location on the right side of bld Lambermont on the rise - Frontage width: 9.25 m - Gross floor area of 140 m² above ground - Gross floor area ground floor: 98.50 m² Above-ground - 17.50 m² right front room with wooden floor, entrance door 1 and access to storage area and sanitary facilities - 33.65 m² central room with wooden floor - 16.50 m² left front room with wooden floor, tiled floor and entrance door 2 - 19.80 m² rear kitchen/dining room with tiled floor, skylight, oven, ceramic hob, extractor fan, dishwasher, x2 sink - Cellar storage: front room 15.10 m² with tiled floor, 2nd room 14.40 m² with tiled floor - Storage room 2 m² with tiled floor, WC 1.35 m² - WC 2.35 m² - Poss. terrace of +/- 40 m² - Air-conditioning heating (to be re-started and serviced before use). Documents and possibility of online appointment on our website www.eventimmo.be - Ref : 10103-
Cellar
-
-
Listing features
Property type Business Habitable area 140m2 Floors 4 Cadastral income € 855 Find more features on the website of the seller
-
Published by
Fort de 25 ans d'expérience, Eventimmo se positionne comme le spécialiste immobilier à Bruxelles, couvrant toutes transactions, du résidentiel à l'industriel. Avec plus de 3000 transactions à notre actif et une base de données conséquente d'immeubles vendus, nous garantissons une évaluation... Read moreView this property on the website of the agency. -
-
6/92024Listed for sale : €265.000
-
-
Popularity
16 views since listed For Saleon 05/09/24Nobody saved this property -
-
More about this property
-
For more information or to contact the seller:
-
-
Recommended
-
-
-
Businesses for sale around Schaerbeek
For sale around Schaerbeek
Businesses for sale in Diegem (1831)
Businesses for sale in Evere (1140)
Businesses for sale in Grimbergen (1850)
Businesses for sale in Haren (1130)
Businesses for sale in Laeken (1020)
Businesses for sale in Machelen (1830)
Businesses for sale in Neder-Over-Heembeek (1120)
Businesses for sale in Peutie (1800)
Businesses for sale in Schaerbeek (1030)
Businesses for sale in Sint-Stevens-Woluwe (1932)
Businesses for sale in Strombeek-Bever (1853)
Businesses for sale in Vilvoorde (1800)
Schaerbeek
Properties around Schaerbeek
-
-
This home valuation is Realo's estimate market value. It is based on an extensive set of data of this house and its neighbourhood.This estimate was hidden at the owner's request.The energy performance certificate (EPC) informs potential buyers and tenants about the energy performance of the home by means of a code on a scale ranging from very energy efficient (green) to non-energy (red).-

- Contact the seller
- Verbeek Grégoire
-

- Contact the seller
- Verbeek Grégoire
-















