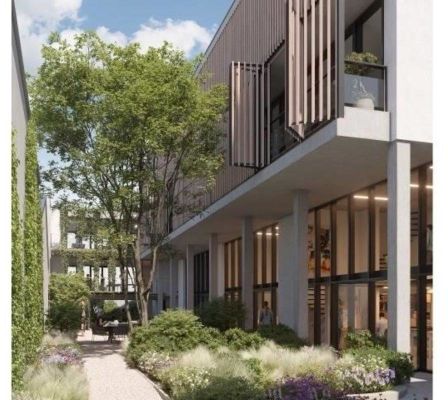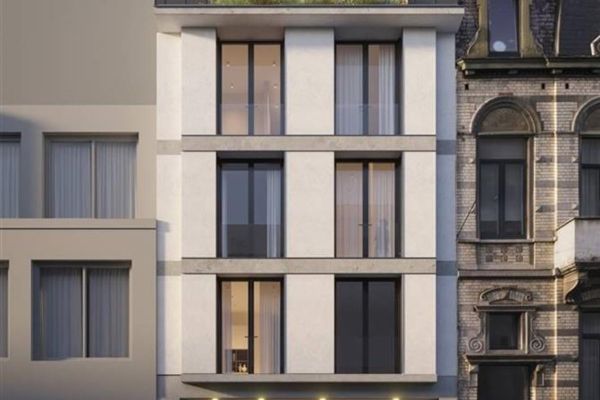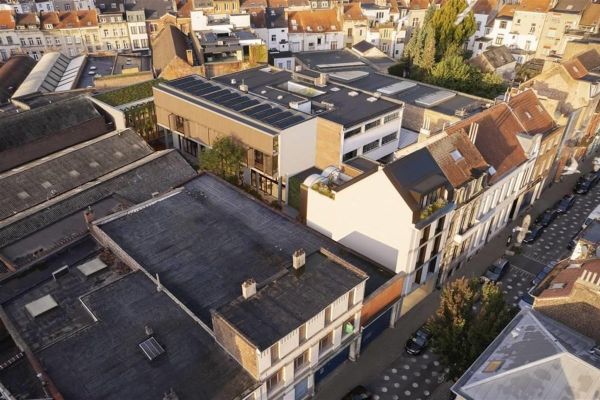Flat for sale
-
-
Asking price749000 € 749.000
- View this property on ImmoVlan
-
-
Description
This 234,6m2 workshop house, which combines housing and professional activity, is unique in the Brussels real estate offer. Through the covered gallery adjacent to the green courtyard, which offers a great visibility from the outside, one reaches the impressive (empty double height) bright commercial space located on the first floor with a kitchenette, separate toilet and a storage room. On the upper level (Mezzanine), accessible from the first floor, there is an additional area with storage space, ideal for a meeting room, additional offices or archives.
The spiral staircase leads to the living area level. This is an open unit with an ideal ratio for a kitchen with island, spacious dining room and large living room. The glass space measures almost 9 meters and opens onto the 15 m2 southeast facing terrace. The terrace is enclosed by an innovative sliding wood slat construction, allowing for controlled sunlight and privacy at all times. The upper floor includes a separate toilet, two storage rooms, a bathroom (double sink and walk-in shower) and three bedrooms, each with access to a 9.7 m2 terrace with the same finishing system as the terrace below. -
Listing features
Property type Flat Bathrooms 1 Bedrooms 3 Habitable area 235m2 Flood-prone area Not in flood-prone area -
-
31/102023Listed for sale : €749.000
-
-
Popularity
176 views since listed For Saleon 08/07/23Nobody saved this property -
-
More about this property
For more information or to contact the seller:
View this property on ImmoVlan
-
-
Recommended
-
-









