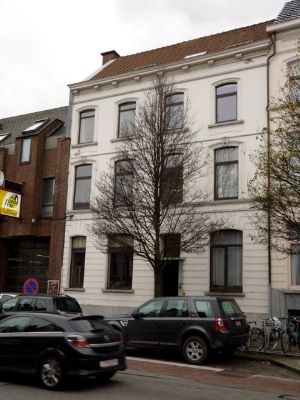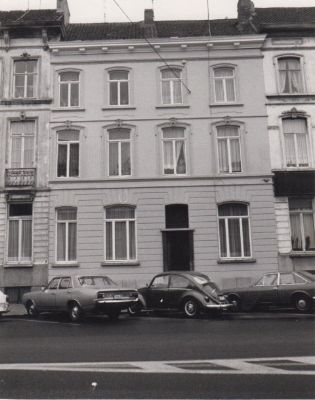Not for sale or to rent via Realo
-
-
-
Realo Estimate®Estimate your property online. Find a real estate professional to assist you or receive the estimation report.Show estimate
-
-
Description
Dubbelhuis van vier traveeën en drie bouwlagen met zadeldak (pannen), uit vierde kwart 19de eeuw. Bepleisterde lijstgevel met begane grond voorzien van imitatiebanden en afgelijnd door kordon. Steekboogvormige muuropeningen, op tweede bouwlaag gevat in geprofileerde omlijsting met oren en versierde sluitsteen, op bovenste bouwlaag in geriemde omlijsting. Kroonlijst op klossen.
Bogaert C., Lanclus K. & Verbeeck M. met medewerking van Linters A. & Dambre-Van Tyghem F. 1976: Inventaris van het cultuurbezit in België, Architectuur, Stad Gent, Bouwen door de eeuwen heen in Vlaanderen 4NA, Brussel - Gent.
Source: Real Estate Inventory -
Features
Property type Property Parcel width 9,8m Parcel depth 16m Coordinates 51°3'31.4"N 3°43' 36.2"E Backside/Garden orientation South-West Building placement Terraced Flood-prone area Possible flood-prone area P-Score C: Low probability of flooding under current climate G-Score C: Low probability of flooding under current climate
Find detailed information about this property on Realo Explorer -
Realo Estimate®
Estimate your property online. Find a real estate professional to assist you or receive the estimation report for the property at Ottogracht 55, Sint-Jacobs, Ghent (9000).
Get the Estimate Report -
Popularity
Nobody saved this property -
91%
Mobility score
This property has an excellent mobility score, based on the distance to nearby amenities.
-
Train stationWithin walking distance
-
Bus stationWithin walking distance
-
Ghent City centerWithin walking distance
-
SchoolsWithin walking distance
-
StoresWithin walking distance
-
Highway exit3.2km away
-
-
Surroundings
Buildings within 100m 33 Buildings within 500m 743 Distance from street 10m Open view No Distance to village green 229m -
Amenities - Within a radius of 1km
71Groceries37Supermarkets (including Primark, Galeria Inno, Carrefour express, AD Delhaize, Markt op vrijdag, LIDL, Fiesta Europa - Europese Specialiteitenmarkt, ALDI, Carrefour Express, Albert Heijn)32Bakeries (including Le Pain Quotidien, PAUL (Paul), Pain & Compagnie, Panos, Himschoot, Broodpunt, 't Smulderke, Bakkerij Van Hecke, Benny & Ingrid, Bakkerij Hawin)2Butchers (including Kwaliteitsslagerij Geert, aile kasabi)325Restaurants/Bars219Restaurants (including McDonald's, De Kastart, Amadeus 2, Amadeus 1, Godot, Ellis Gourmet Burger, De Gekroonde Hoofden, Balls & Glory, De Witte Leeuw, Lucy Chang)106Bars (including Vijf Voor Twaalf, De Maecht van Ghent, Starbucks, Limonada, Bar des Amis, 't Dreupelkot, Damberd, Mòris, Millie Vanillie, The Celtic Towers - Irish Pub )16Medical locations13Financial locations13Banks (including BNP Paribas Fortis, Europabank, vdk bank, KBC, EuropaBank EB Lease, Beobank, Crelan, Triodos Bank, ING ) -
Realo Estimate®
Estimate your property online. Find a real estate professional to assist you or receive the estimation report for the property at Ottogracht 55, 9000 Ghent.
Estimate your property online. Find a real estate professional to assist you or receive the estimation report. Each report includes local market trends, neighborhood information, and recent sales and rentals nearby. Order online, and you can immediately download your report.
Get the Estimate Report
-
-
Recommended
-
-



