Not for sale or to rent via Realo
-
-
-
Realo Estimate®Estimate your property online. Find a real estate professional to assist you or receive the estimation report.Show estimate
-
-
Description

Nr. 155. Instituut voor Tropische Geneeskunde Prins Leopold. Gebouwencomplex begrensd door Nationale-, St.-Rochus- en Kronenburgstraat. Ontworpen door de architecten Marcel Spittael en Paul Le Bon: ingehuldigd op 4 november 1933. In- en uitwendig volledig opgevat in een sobere Art Deco-stijl. Eenvoudige rechth. blokken - haaks op elkaar gebouwd - met brede lijstgevels van gele baksteen en arduin; drie à vier bouwl. afgedekt met platte daken. Voorbouw Nationalestraat met verticaal gekoppelde rechth. vensters in brede omlijsting van arduin, bekroond met een soort mezzanino van horizontaal gekoppelde plusminus vierkante vensters in zelfde omlijsting en voorzien van bewerkte tussenstijlen. Ingangspartij gemarkeerd door een inspringende verhoogde trav. l. en r. Tgov. ingang Kronenburgstraat, gevel verlevendigd met speklagen, verhoogde lisenen (topstuk), gekoppelde drielichten op de eerste bouwl. en driezijdige erkers op tweede en derde. De overige vleugels zijn soberder en geopend met rechth. vlak omlijste vensters. Tussenliggende ruimten met tuintjes, fonteinen, vijvers, alle in dezelfde stijl (675, 676, 677). Voor het interieur is vnl. de voorbouw interessant: bewaarde hoge houten lambrizeringen met speling van donkere en lichte houtsoorten, muurschilderingen door Allard Olivier, typische trapleuningen, deurklinken, omlijstingen en bovenlicht in de hal.
CALLEWAERT A., L'Institut Provincial d'hygiène en l'institut de Medicine tropicale "Prince Lèopold" à Anvers (L'Emulation, LIII, 1933, p. 163-168). CALLEWAERT A., L'Institut Provincial d'hygiène en l'institut de Medicine tropicale "Prince Lèopold" à Anvers (L'Emulation, LIII, 1933, p. 163-168).
De Munck-Manderyck M., Deconinck-Steyaert R. & Plomteux G. met medewerking van Linters A. 1979: Inventaris van het cultuurbezit in België, Architectuur, Stad Antwerpen, Bouwen door de eeuwen heen 3NB, Brussel - Gent.
Source: Real Estate Inventory -
Features
Property type Property Lot size 7.756m2 Parcel width 63m Parcel depth 123m Estimated garden area 3.924m2 Coordinates 51°12'44.1"N 4°23' 55.6"E Backside/Garden orientation East Building placement Detached Flood-prone area Effective flood-prone area P-Score C: Low probability of flooding under current climate G-Score C: Low probability of flooding under current climate Companies On this address you can find the following companies:
Find detailed information about this property on Realo Explorer -
Realo Estimate®
Estimate your property online. Find a real estate professional to assist you or receive the estimation report for the property at Nationalestraat 155, Gevangenis (Spaanse Wallen), Antwerp (2000).
Get the Estimate Report -
Popularity
Nobody saved this property -
91%
Mobility score
This property has an excellent mobility score, based on the distance to nearby amenities.
-
Train stationWithin walking distance
-
Bus stationWithin walking distance
-
Antwerp City centerWithin walking distance
-
SchoolsWithin walking distance
-
StoresWithin walking distance
-
Highway exit1.3km away
-
-
Surroundings
Buildings within 100m 3 Buildings within 500m 727 Distance from street 6m Open view No Distance to village green 490m Distance to tram rails 99m -
Amenities - Within a radius of 1km
74Groceries32Supermarkets (including Vogelenmarkt, Bistro Theo, Carrefour Market, Delhaize, ALDI, Proxy Delhaize, OKay Compact, Louis Delhaize, Illy, Albert Heijn)37Bakeries (including K50, Lints², Panos, Break Point, Bakkerij Goossens, Dellafaille, Kroktailbar Fabiola, Broodjes Lena, Charif, Biologisch-Dynamische Bakkerij)5Butchers (including Keurslager Michielsen, Slagerij Van Dun, Slagerij Gysels, Slagerij Vancauwenbergh, Slagerij Hofkens)391Restaurants/Bars231Restaurants (including Lucy Chang, Kapitein Zeppos, Umi Sushi & Asian Cuisine, Mint, Lunchbox, Berlin, Grand Café Modeste, Manhattn's Burgers, Zuiderterras, ComoComo)160Bars (including Sals Café, Désiré de Lille, De Kroeg, Kaffeenini, Korsakov, Baron, La Suite, Vitrin, SIPS, Caffènation )17Medical locations1718Financial locations18Banks (including Nationale Bank van België, Fintro, Deutsche Bank, Argenta, Europabank, BNP Paribas Fortis, ING, Beobank, Belfius, Fortis ) -
Agency Ranking
-
Gevangenis (Spaanse Wallen)
-
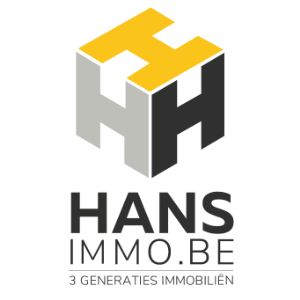 Hans Immo - Deurne0 active listingsfrom which 1 in Gevangenis (Spaanse Wallen)
Hans Immo - Deurne0 active listingsfrom which 1 in Gevangenis (Spaanse Wallen) -
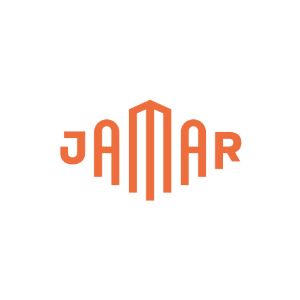 Immo Jamar Antwerpen88 active listingsfrom which 1 in Gevangenis (Spaanse Wallen)
Immo Jamar Antwerpen88 active listingsfrom which 1 in Gevangenis (Spaanse Wallen) -
 Christie's International Real Estate - Antwerp26 active listings
Christie's International Real Estate - Antwerp26 active listings -
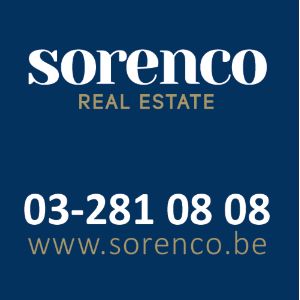 Sorenco66 active listingsfrom which 1 in Gevangenis (Spaanse Wallen)
Sorenco66 active listingsfrom which 1 in Gevangenis (Spaanse Wallen) -
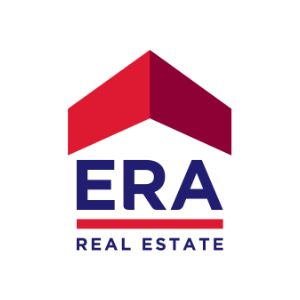 ERA ONE (Antwerpen Centrum)0 active listings
ERA ONE (Antwerpen Centrum)0 active listings
-
Antwerp
-
 Hans Immo - Deurne0 active listingsfrom which 238 in Antwerp
Hans Immo - Deurne0 active listingsfrom which 238 in Antwerp -
 Immo Jamar Antwerpen88 active listingsfrom which 61 in Antwerp
Immo Jamar Antwerpen88 active listingsfrom which 61 in Antwerp -
 Wellimmo Vastgoed56 active listingsfrom which 77 in Antwerp
Wellimmo Vastgoed56 active listingsfrom which 77 in Antwerp -
 Christie's International Real Estate - Antwerp26 active listingsfrom which 30 in Antwerp
Christie's International Real Estate - Antwerp26 active listingsfrom which 30 in Antwerp -
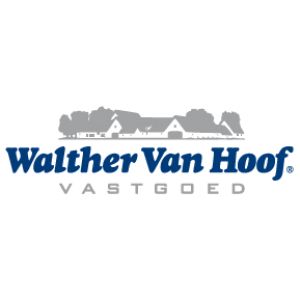 Vastgoed Walther Van Hoof49 active listingsfrom which 38 in Antwerp
Vastgoed Walther Van Hoof49 active listingsfrom which 38 in Antwerp
-
-
Realo Estimate®
Estimate your property online. Find a real estate professional to assist you or receive the estimation report for the property at Nationalestraat 155, 2000 Antwerp.
Estimate your property online. Find a real estate professional to assist you or receive the estimation report. Each report includes local market trends, neighborhood information, and recent sales and rentals nearby. Order online, and you can immediately download your report.
Get the Estimate Report
-
-
Recommended
-
-




