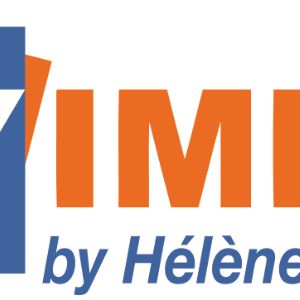House for sale
Loading..
Something went wrong, please try again.-
-
Asking price849000 € 849.000
- View this property on the website of the agency.
-
-
-
Realo Estimate®Show estimate
-
-
-
More about this property
-
For more information or to contact the seller:
-
-
Description
Clos du Cheval d'Argent - 4/5-bedroom house with garden and 3 parking spaces!
This beautiful house, located in the heart of a peaceful enclosed area, is composed as follows:
First floor: beautiful entrance hall, two offices (potential for professional use), access to garden and basement,
1st floor: large living room with terrace leading to garden, dining room, fitted kitchen,
2nd floor: 2 bedrooms, master bedroom with bathroom, shower room, laundry room
3rd floor: 1 bedroom and an office (possibility of a second bedroom).
The property has 3 underground parking spaces and photovoltaic panels,
Electricity not compliant, PEB C
Monthly charges: -/-630€ (Provision including heating, hot water, cold water, maintenance of common areas, closed areas, garages, management, insurance, everything except internet)
Information and visits via click here-
Garden
-
Double glass
-
Cellar
-
Terrace
-
-
Listing features
Property type House Bathrooms 4 Bedrooms 4 Habitable area 250m2 Estimated garden area 87m2 Floors 3 Heating type Gas Parking spaces 3 EPC value 146kwh/m2 (c) Energy classification C CO2 emissions 30 kg/m2 Monthly charges € 630/month
Find detailed information about this property on Realo ExplorerFind more features on the website of the seller
-
Cadastral features
Lot size 1.978m2 Estimated garden area 1.296m2 Coordinates 50°48'38.4"N 4°23' 30.3"E Building placement Detached Flood-prone area Not in flood-prone area -
Published by
View this property on the website of the agency. -
Reveal the price history of Clos du cheval d'argent 19, 1050 Ixelles-Elsene via Realo Explorer
-
Popularity
21 views since listed For Saleon 25/10/24Nobody saved this property -
91%
Mobility score
This property has an excellent mobility score, based on the distance to nearby amenities.
-
Train stationWithin walking distance
-
Bus stationWithin walking distance
-
Ixelles-Elsene City centerWithin walking distance
-
SchoolsWithin walking distance
-
StoresWithin walking distance
-
Highway exit1km away
-
-
Neighbourhood rating
We need more ratings to calculate an average rating.
How would you rate Saint-Adrien?
Click to rate Terrible Poor Average Good Excellent -
Realo Estimate®
Estimate your property online. Find a real estate professional to assist you or receive the estimation report for the property at Clos du cheval d'argent 19, 1050 Ixelles-Elsene.
-
Realo Sale Estimate®████████ Show estimate
-
Realo Rent Estimate®████████/month Show estimate
Estimate your property online. Find a real estate professional to assist you or receive the estimation report. Each report includes local market trends, neighborhood information, and recent sales and rentals nearby. Order online, and you can immediately download your report.
Get the Estimate Report
-
-
-
More about this property
-
For more information or to contact the seller:
-
-
Recommended
-
-
-
Houses for sale around Ixelles-Elsene
For sale around Ixelles-Elsene
Houses for sale in Auderghem (1160)
Houses for sale in Brussels (1000)
Houses for sale in Drogenbos (1620)
Houses for sale in Etterbeek (1040)
Houses for sale in Forest (1190)
Houses for sale in Ixelles-Elsene (1050)
Houses for sale in Linkebeek (1630)
Houses for sale in Saint-Gilles (1060)
Houses for sale in Uccle (1180)
Houses for sale in Watermael-Boitsfort (1170)
Houses for sale in Woluwe-Saint-Lambert (1200)
Houses for sale in Woluwe-Saint-Pierre (1150)
Ixelles-Elsene
Properties around Ixelles-Elsene
-
-
This home valuation is Realo's estimate market value. It is based on an extensive set of data of this house and its neighbourhood.This estimate was hidden at the owner's request.The energy performance certificate (EPC) informs potential buyers and tenants about the energy performance of the home by means of a code on a scale ranging from very energy efficient (green) to non-energy (red).-

- Contact the seller
- MYIMMO Ixelles (MYIMMO HD sprl)
-

- Contact the seller
- MYIMMO Ixelles (MYIMMO HD sprl)
 Add travel destination
Calculate the travel time from this house to one of your important places.
Add travel destination
Calculate the travel time from this house to one of your important places.
-






















