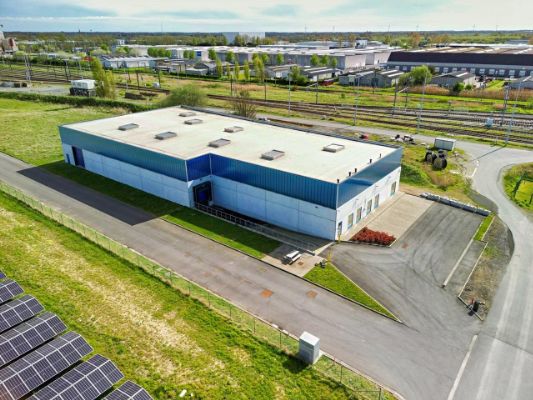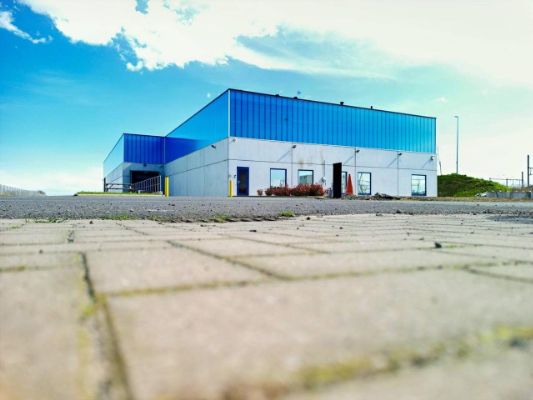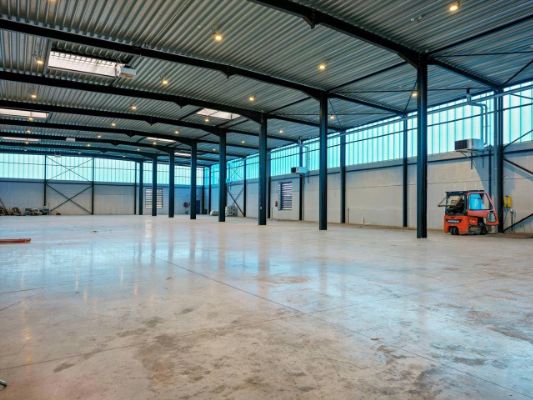Store for sale
-
-
Asking price1500000 € 1.500.000
- View this property on ImmoVlan
-
-
Description
New business building (approx. 1,771m²) with loading dock and office in Ostend. Year of construction 2019.
The building is located in the Ostend port area, a concession, fully owned.
Easy access via the A10.
Plot size: 4,894 m².
Warehouse specifications (approx. 1,661m²):
- Metal construction
- Concrete walls (4.5 m height) 14 cm with 10 cm PIR and blue polycarbonate panels (3.5 m)
- Height: 8 meters
- 1 loading dock with levellers
- 1 Sectional gate
- Insulated polyconcrete floor (40mm)
- Insulated steel deck (120mm)
Furthermore:
- Perfectly installed office (110m²) with air conditioning
- Fire and burglary detection
- Climatization shed via
- Smoke awnings
- 6 parking spaces in front of the door, with EV charging option.
Ample parking for trucks.
Interested in buying this logistics warehouse in Ostend: contact Alexander Deloof from Dewaele Business Brugge at click here or click here -
Listing features
Property type Business Lot size 4.894m2 Year built 2019 Flood-prone area Not in flood-prone area
Find detailed information about this property on Realo Explorer -
Cadastral features
Parcel depth 289m Coordinates 51°12'54.6"N 2°57' 29.7"E P-Score D: Medium probability of flooding under current climate G-Score D: Medium probability of flooding under current climate -
-
30/102024Listed for sale : €1.500.000
-
-
Popularity
22 views since listed For Saleon 29/10/24Nobody saved this property -
58%
Mobility score
This property has an average mobility score, based on the distance to nearby amenities.
-
Train stationWithin cycling distance
-
Bus stationWithin walking distance
-
Zandvoorde City centerWithin walking distance
-
SchoolsWithin walking distance
-
StoresWithin walking distance
-
-
-
More about this property
For more information or to contact the seller:
View this property on ImmoVlan
-
-
Recommended
-
-
































