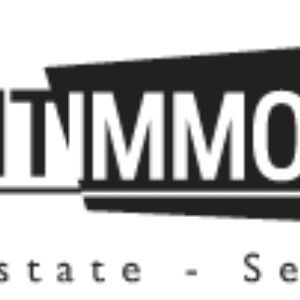House for sale
Loading..
Something went wrong, please try again.-
-
Asking price585000 € 585.000
- View this property on the website of the agency.
-
-
-
More about this property
-
For more information or to contact the seller:
-
-
Description
If you dream of tranquility and greenery, this property nestled in a quiet, leafy neighborhood is for you - Located in a dead-end street on the heights of Braine-Le-Château, 4-sided villa offering 235 m² of living space on 11 ares 69ca of land with 4 bedrooms, 900 m² garden, outdoor swimming pool and pétanque court - Ground floor of 140 m² comprising a 9.60 m² entrance hall with Granito tiled floor, checkroom and individual WC, a 36.20 m² living room with wooden floor and fireplace, a 17, 50 m² with tiled floor and access to the 22.30 m² terrace/veranda, a 8.70 m² night hall with wooden floor, 3 bedrooms of 17.90, 12 and 10.35 m² with wooden floor, a 5.90 m² bathroom (bath, vanity unit and WC) - 1st floor of 60 m² with a 5 m² landing, a 16m² master bedroom with laminate flooring and en-suite bathroom (bath, washbasin, WC), 8 m² and a 30 m² attic - Basement with boiler room, 2 large cellars and 2-car garage - PVC double-glazing throughout - EPB : C 214 kWh/m². year - Close to all amenities (schools, public transport, main roads, station, etc.) - Address, full description and documents on our website www.eventimmo.be - Professional appraisal offered - Possibility of making an appointment online:http://www.eventimmo.be/en/make-appointment/10084
-
Equipped kitchen
-
Fireplace
-
Garden
-
Double glass
-
Cellar
-
Terrace
-
Swimming pool
-
-
Listing features
Property type House Description of the property Villa Bathrooms 2 Bedrooms 4 Habitable area 235m2 Estimated garden area 900m2 Year built 1966 Floors 1 Heating type Gas Parking spaces 5 Cadastral income € 1.761 CPEB 214kwh/m2 
CPEB-value yearly 42569kwh/y Energy classification C Find more features on the website of the seller
-
Published by
Fort de 25 ans d'expérience, Eventimmo se positionne comme le spécialiste immobilier à Bruxelles, couvrant toutes transactions, du résidentiel à l'industriel. Avec plus de 3000 transactions à notre actif et une base de données conséquente d'immeubles vendus, nous garantissons une évaluation... Read moreView this property on the website of the agency. -
-
12/92024Listed for sale : €585.000
-
-
Popularity
37 views since listed For Saleon 12/09/24Nobody saved this property -
-
More about this property
-
For more information or to contact the seller:
-
-
Recommended
-
-
-
Houses for sale around Braine-le-Château
For sale around Braine-le-Château
Houses for sale in Alsemberg (1652)
Houses for sale in Braine-l'Alleud (1420)
Houses for sale in Braine-le-Château (1440)
Houses for sale in Buizingen (1501)
Houses for sale in Clabecq (1480)
Houses for sale in Dworp (1653)
Houses for sale in Haut-Ittre (1461)
Houses for sale in Huizingen (1654)
Houses for sale in Lembeek (1502)
Houses for sale in Ophain-Bois-Seigneur-Isaac (1421)
Houses for sale in Sint-Genesius-Rode (1640)
Houses for sale in Wauthier-Braine (1440)
Braine-le-Château
Properties around Braine-le-Château
-
-
This home valuation is Realo's estimate market value. It is based on an extensive set of data of this house and its neighbourhood.This estimate was hidden at the owner's request.The energy performance certificate (EPC) informs potential buyers and tenants about the energy performance of the home by means of a code on a scale ranging from very energy efficient (green) to non-energy (red).-

- Contact the seller
- Verbeek Grégoire
-

- Contact the seller
- Verbeek Grégoire
-

























